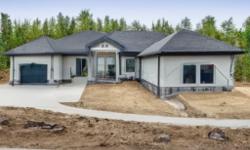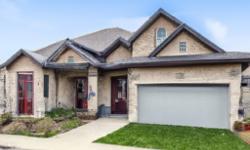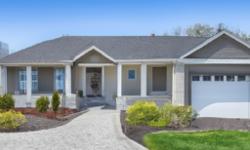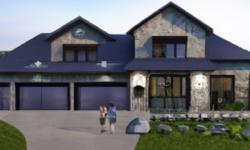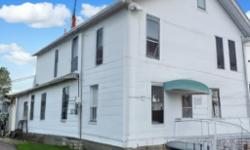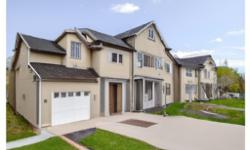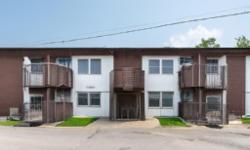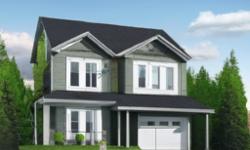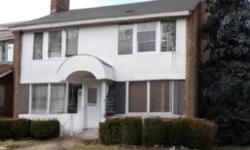STUNNING 3-BEDROOM HOME IN EQUINELLE, KEMPTVILLE - MODERN DESIGN, CONVENIENT LOCATION! SCHEDULE A VIEWING TODAY!
Asking Price: $849,900
About 503 Kindred Crescent:
Welcome to this stunning single-family house located in the charming city of Kemptville, Ontario, Canada. Situated in the desirable Equinelle neighbourhood, this two-storey home offers modern features and a convenient location.
With a freehold title and a land size of 37.07 ft x 115.52 ft, this property provides ample space for comfortable living. Built in 2020, the house is relatively new and offers a contemporary design.
The annual property taxes for this house are $5,463 (CAD), making it an affordable choice for potential buyers.
Parking is made easy with an attached garage, providing convenience and security for your vehicles.
Inside, you will find three bedrooms above grade, offering plenty of space for a growing family or guests. The three bathrooms, including one partial bathroom, provide convenience and functionality.
The interior features of this house include a range of appliances such as a refrigerator, dishwasher, dryer, hood fan, stove, and washer. Additionally, drapes/window coverings are included, adding privacy and style to the home. The flooring consists of wall-to-wall carpet, hardwood, and ceramic, offering durability and aesthetic appeal.
The full (unfinished) basement provides potential for additional living space or storage, allowing you to customize the home to your preferences.
The exterior of the house features a siding finish, adding to its curb appeal. The fenced yard provides privacy and security, making it ideal for families with children or pets.
The neighbourhood of Equinelle offers a range of amenities and attractions nearby. Golf enthusiasts will appreciate the proximity to golf courses, while shopping and water activities are also easily accessible.
Heating and cooling are taken care of with central air conditioning and a fireplace, providing comfort year-round. The forced air (natural gas) heating system ensures efficient and cost-effective warmth.
Utilities such as fully serviced (available) utility type, internet access, municipal sewage system, and municipal water are all present, providing convenience and ease of living.
Additional features of this house include a flat site, poured concrete foundation, smoke detectors for fire protection, and a deck structure, perfect for outdoor entertainment or relaxation.
With a total of four parking spaces, including the attached garage, there is ample room for you and your guests.
This property is zoned for residential use, making it an excellent opportunity for those looking for a comfortable and spacious home in Kemptville.
Don't miss the chance to own this beautiful house in a family-oriented community. Contact us today to schedule a viewing and experience the charm and convenience of living in Equinelle, Kemptville, Ontario.
This property also matches your preferences:
Features of Property
Single Family
House
2
Equinelle
Freehold
37.07 ft X 115.52 ft
2020
$5,463 (CAD)
Attached Garage
This property might also be to your liking:
Features of Building
3
3
1
Refrigerator, Dishwasher, Dryer, Hood Fan, Stove, Washer
Drapes/Window coverings
Wall-to-wall carpet, Hardwood, Ceramic
Full (Unfinished)
Flat site
Poured Concrete
Detached
Smoke Detectors
Deck
Central air conditioning
1
Forced air (Natural gas)
Fully serviced (Available)
Internet Access
Municipal sewage system
Municipal water
Siding
Family Oriented
Golf Nearby, Shopping, Water Nearby
Attached Garage
4
Plot Details
Fenced yard
37 ft ,1 in
115 ft ,6 in
Residential
Breakdown of rooms
3.05 m x 1.78 m
3.84 m x 4.72 m
3.78 m x 4.57 m
3.81 m x 2.64 m
2.64 m x 2.34 m
2.08 m x 0.91 m
1.63 m x 1.63 m
5.74 m x 3.35 m
3.84 m x 4.27 m
2.59 m x 2.29 m
2.95 m x 1.63 m
3.51 m x 3.05 m
2.95 m x 3.05 m
2.34 m x 1.52 m
2.97 m x 1.52 m
7.29 m x 5.16 m
2.44 m x 3.35 m
Property Agents
Jill Dulmage
ROYAL LEPAGE TEAM REALTY
139 PRESCOTT ST P.O. BOX 339, KEMPTVILLE, Ontario K0G1J0
Jessica Kehoe
ROYAL LEPAGE TEAM REALTY
139 PRESCOTT ST P.O. BOX 339, KEMPTVILLE, Ontario K0G1J0

